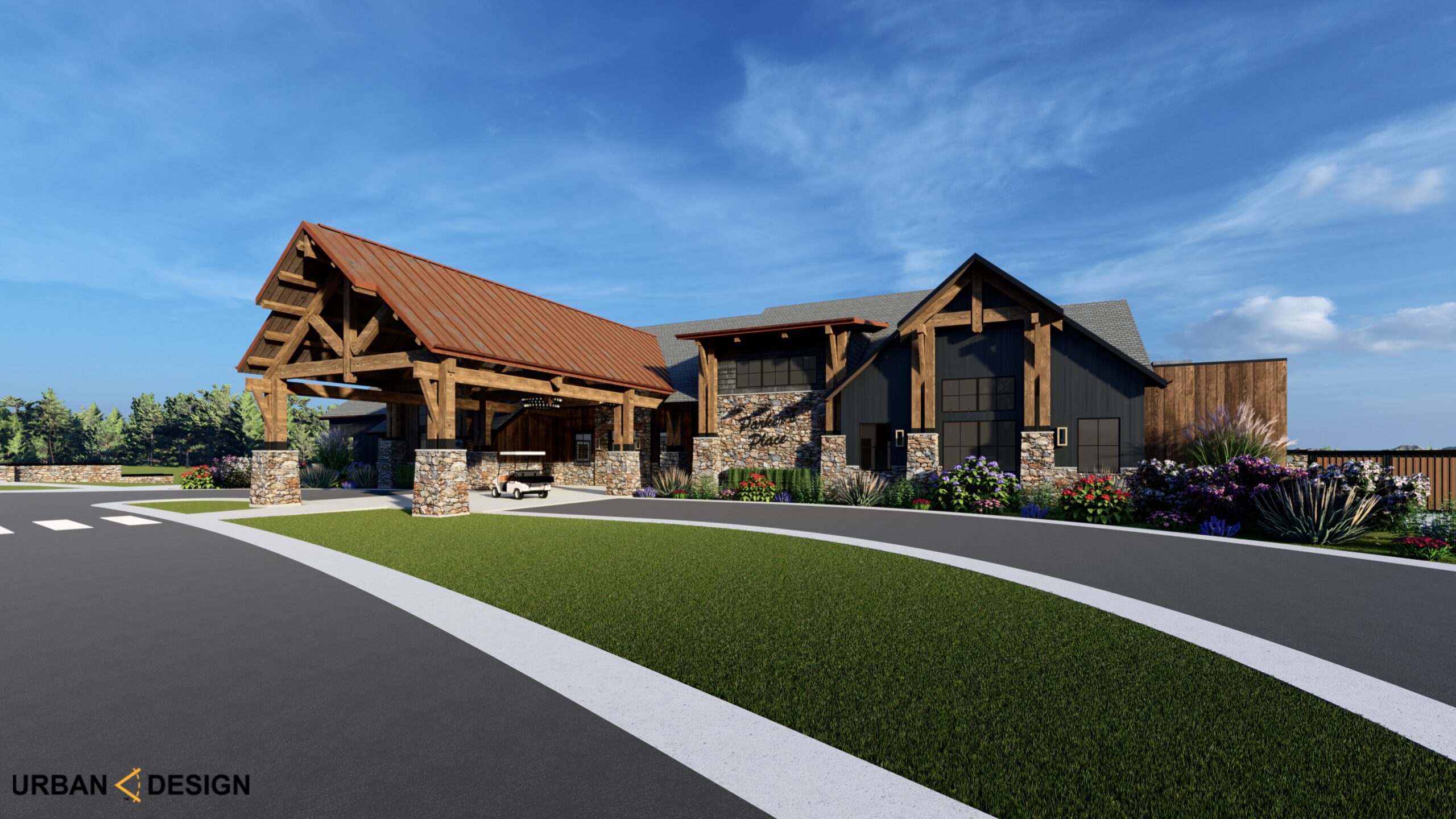

Services Rendered
- Programming
- Site Planning
- Master Planning
- Renderings
- Design
- Permitting & Jurisdictional Requirements
- Detailed Construction Documents
- Services During Construction
Project Data
Project Architect
Joel Bringhurst
Location
Mineral, Virginia
Project Year
2024
Builder
UTICA
Building Area
6,000 s.f.
Building Cost
$3.600.000
Project Description
The Clubhouse is the arrival, destination, golf access, public interface, operations, maintenance, restaurant, and retail space for the resort. Rough sawn, heavy timber and rustic finishes were used to pay homage to the old mine once located on site. The clubhouse is organized and oriented to the course and offers views down fairways and to nearby stay and play units. A large wrap around deck provides a connection to the course while dining and relaxing under covered roof. Main level includes a large lobby, pro shop, offices, kitchen, indoor & outdoor dining, with the necessary back of house items out of view from the course. Cart storage and other utility spaces are located below grade.
The Cutalong community is being built on a thousand acre site ideally situated between Washington, D.C., Richmond and Charlottesville. The master plan provides a mixture of surprisingly affordable single-family homes, spacious homesites, golf villas, and a world-class amenity package at the marina. Whether you’re looking for a first home, a second home or place to retire, be sure to get here while there’s still time to acquire some of the most idyllic scenery in the Virginia countryside.

Additional Information
Using the method established by pioneer golf architect C.B. MacDonald at National Golf Links of America in the early 1900s, veteran golf architect Tom Clark has selected special features from famous British and American golf holes to produce the beautiful and distinctive Cutalong golf course on the highlands above Lake Anna, Virginia. To serve as a consultant, Clark enlisted Ron Whitten, the longtime senior editor on architecture for Golf Digest, and together they’ve worked and reworked the design since its inception back in 2000. The passage of time has made the completion of this golf project especially satisfying








