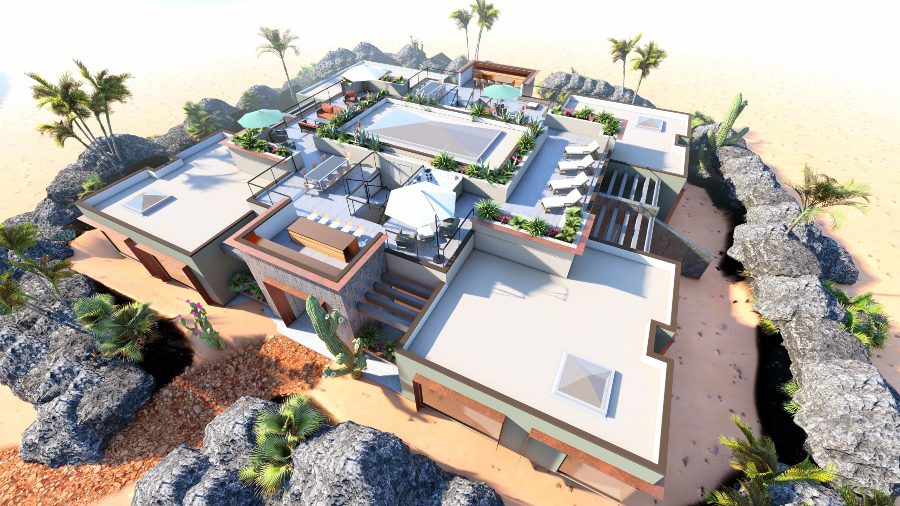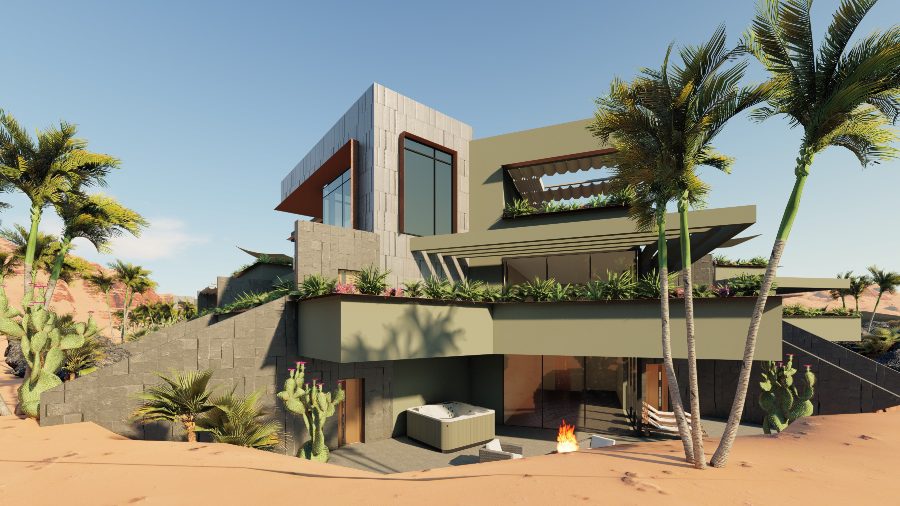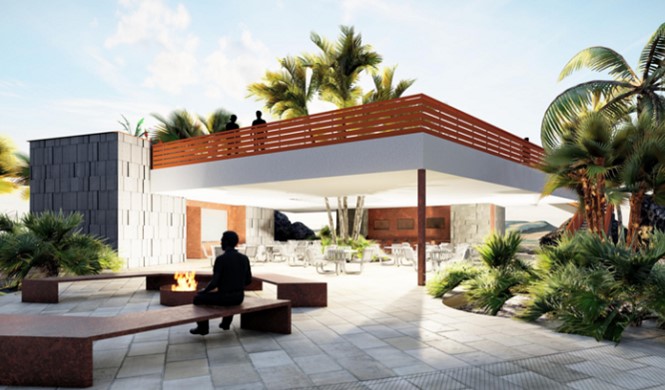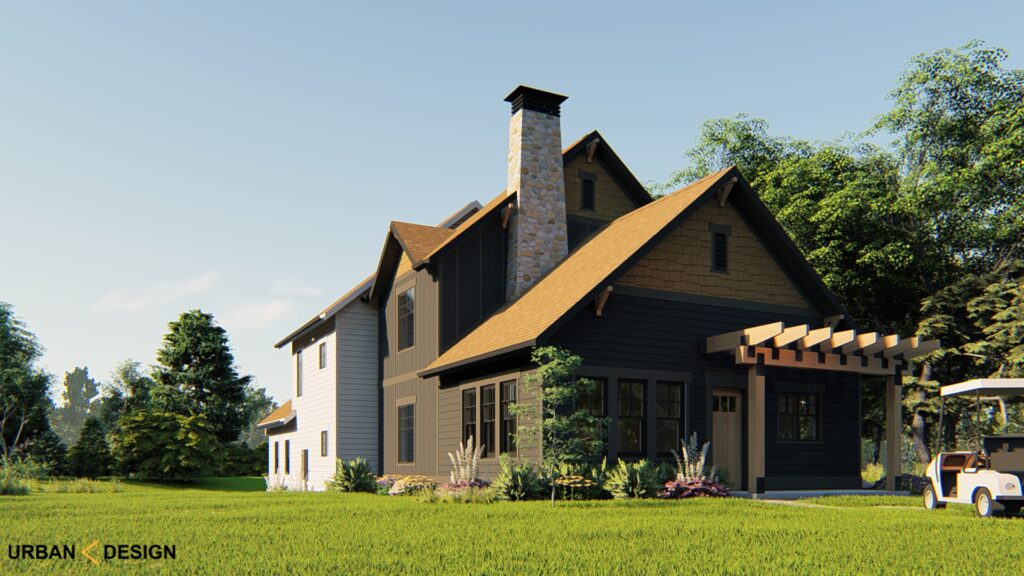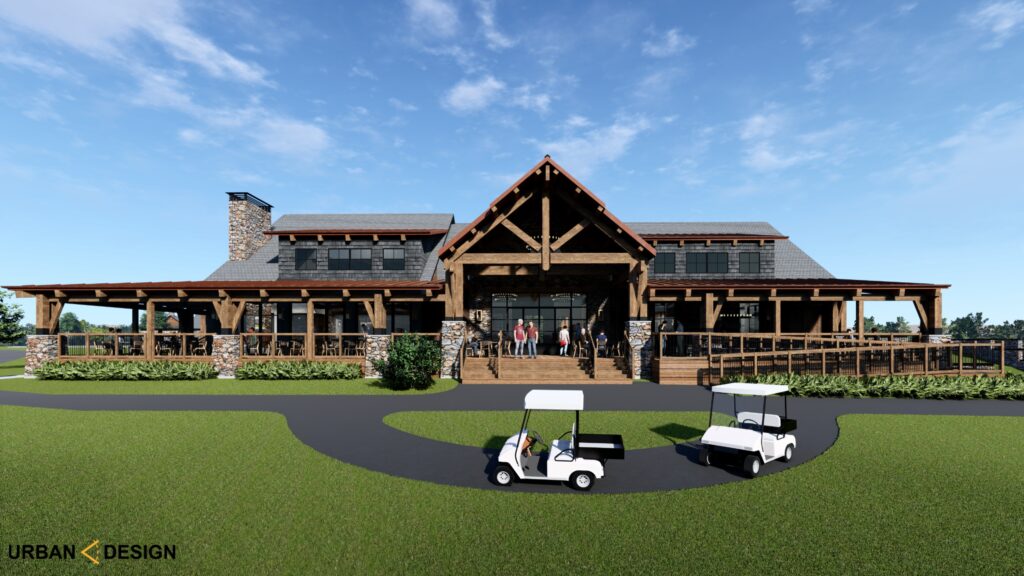Black Desert Resort – Master Planning
Black Desert Resort is a reimagined expansion to the established community of Entrada in Southern Utah. Black Desert’s goal is to be more inclusive than it’s predecessor by offering more amenities and attractions to a broader demographic. Urban Design provided overall master planning and site planning throughout the project from the earliest stage. As Architects, we’ve also designed multiple buildings and structures within the resort.
Black Desert Resort – Master Planning Read More »


